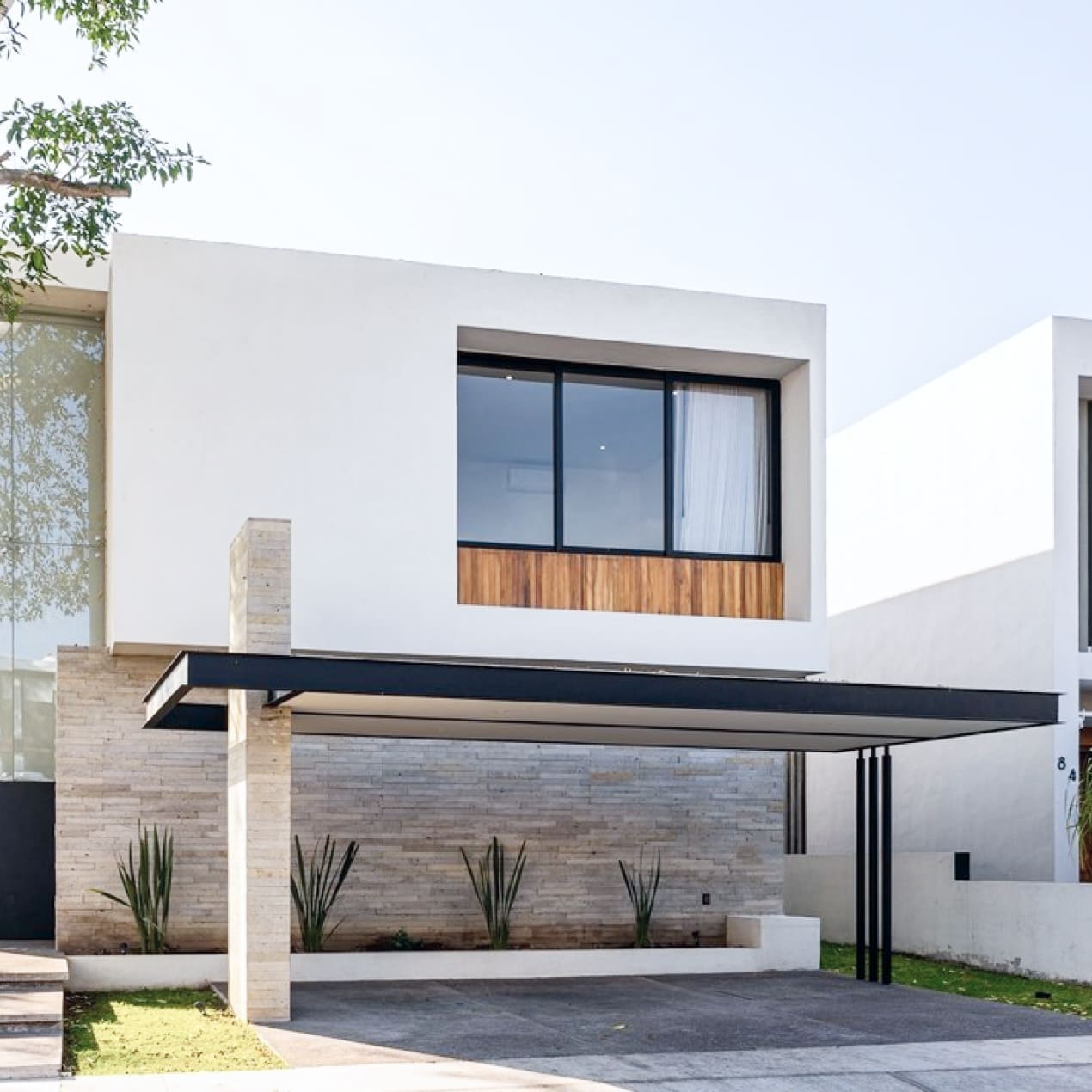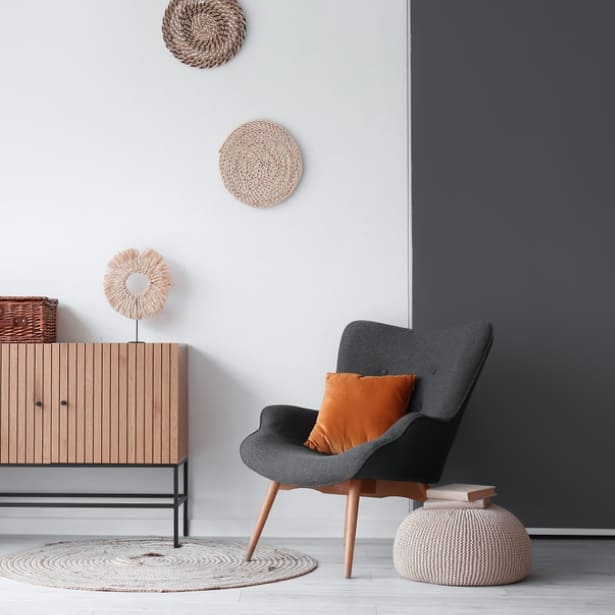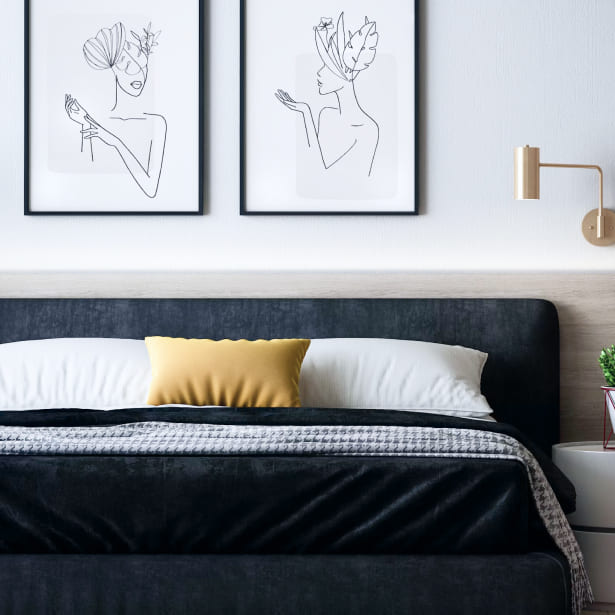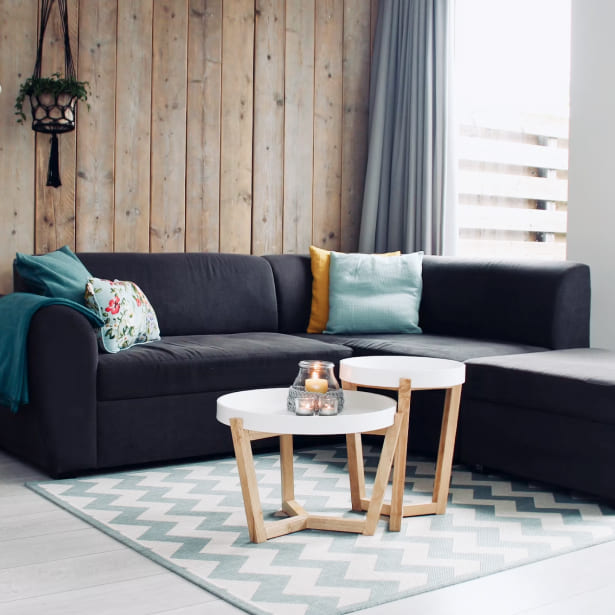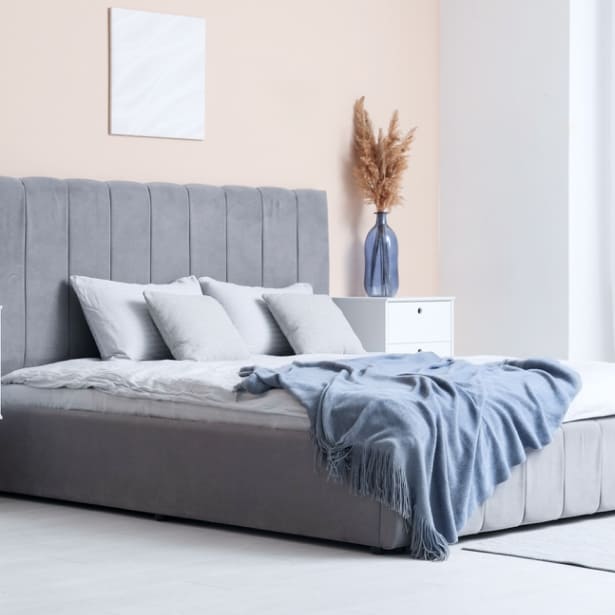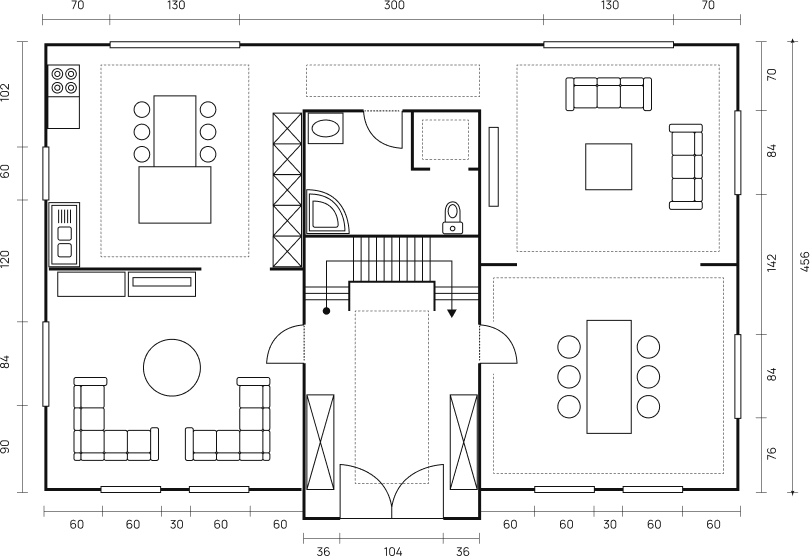Have any Question?
+91-8931833333+91-7800828888Mulberry Heights, Lucknow
Price on Request
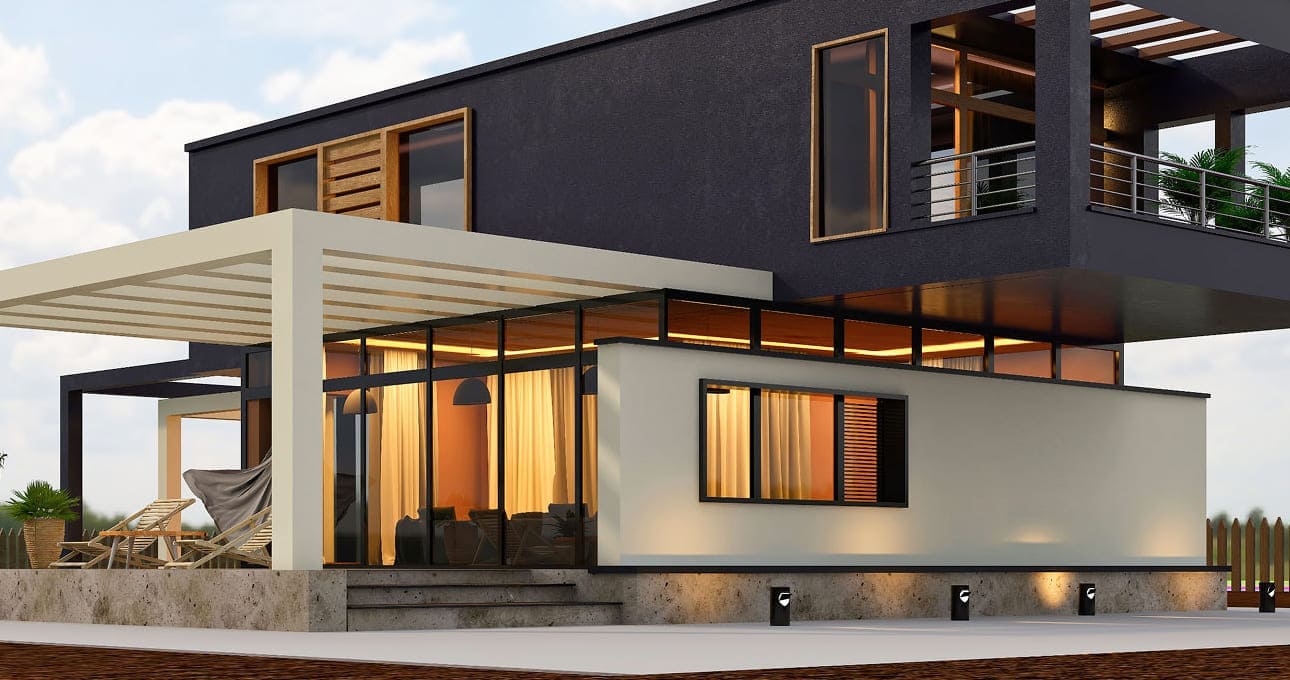
About Mulberry Heights
Developed by Rishita Developers Pvt. Ltd., Mulberry Heights is a landmark lifestyle community in Lucknow. Spread across 25.45 acres, the project embraces the idea of “A Big Celebration Called Life” with expansive open spaces, premium residences, and a world-class clubhouse.
With 60% open areas including large green zones, landscaped boulevards, and leisure pockets, Mulberry Heights elevates everyday living to a refined, healthy, and community-driven experience.
Overview
Key Highlights
- Developer: Rishita Developers Pvt. Ltd.
- Concept: “A Big Celebration Called Life” – Lucknow’s big lifestyle experience
- Project Area: 25.45 Acres
- Open & Green: 60% open spaces with large green areas
Apartment Specifications
Unit Areas
Clubhouse & Recreation
Outdoor Fitness & Sports
Landscape & Exterior Features
Important Information (Disclaimer)
All visuals are artistic impressions for representation only and do not constitute a legal offer. Building plans, specifications, layouts and other details are tentative and subject to change/modification by the company or competent authorities.
Property Utility
Home Loan Calculator (INR)
Loan Amount:
Monthly EMI:
Total Interest:
Total Payment (Principal + Interest):
Processing Fee (approx.):
Tenure (Months):
What's Nearby?
Whether you're raising a family or enjoying a peaceful retreat, you'll appreciate the close proximity to essential services, green spaces, and entertainment options.
- School:
- Supermarket:
- Clinic:
- Park:
- Sports Stadium:
- Pharmacy:
- Café:
- Shopping:
- Center:
- City Center:
- Vineyard:

